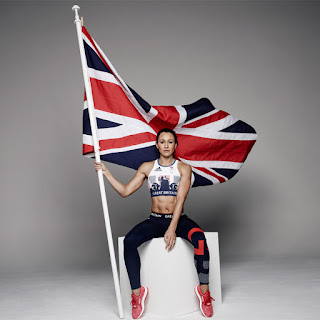depicting a snow-covered Harbin Opera House by MAD Architects and its surrounding
Saturday, 30 April 2016
Studio Ramoprimo creates chevron-patterned brick walls inside Beijing wine
Studio Ramoprimo based its design for the interior of this Beijing bar on brick walls traditionally found in Italian wine cellars.
Named BuonaBocca, the bar was intended by the Beijing-based design studio aimed to combine the atmosphere of a traditional winery with contemporary elements, including sculptural lighting and vibrant colours.
The bar's most noticeable features are the bricks arranged in chevron patterns across the walls. These provide decoration, but in one place also function as a wine rack.
Named BuonaBocca, the bar was intended by the Beijing-based design studio aimed to combine the atmosphere of a traditional winery with contemporary elements, including sculptural lighting and vibrant colours.
The bar's most noticeable features are the bricks arranged in chevron patterns across the walls. These provide decoration, but in one place also function as a wine rack.
Doshi Levien and Naoto Fukasawa design furniture for B&B Italia's 50th anniversary
Milan 2016: Japanese designer Naoto Fukasawa has created a sheepskin armchair and London studio Doshi Levien has produced footstools shaped like "marine creatures" for furniture brand B&B Italia 's 50th anniversary collection
Naoto Fukasawa's wooly armchair is a special
edition of his 2009 Grande Papilio armchair
Showcased at the Salone del Mobile furniture fair in Milan earlier this month, B&B Italia 's latest range included a set of limited-edition pieces to celebrate its birthday.
The Japanese designer also created the Papillo Shell chairs,
which come as plastic shell or upholstered versions,
and rest on four-spoke bases
Fukasawa 's wooly chair is a special edition of his 2009 Grande Papilio armchair, and features a tall winged back and an accompanying footstool. The furniture will be available in only 50 numbered versions.
Doshi Levien also designed a trio of foot stools in oval,
square and triangular shapes for B&B Italia's anniversary
The Japanese designer has also created a set of new chairs, which come as plastic shell or upholstered versions, and rest on four-spoke bases. The Papilio Shell seating features aluminium armrests, and a winged-back design echoes the form of the Grande Papilio armchair.
The Aller Media Building designed by PLH Arkitekter
A competition was held for the commissioning of a work of art that could be placed in the central atrium. It was won by the Swedish artists, Bigert & Bergström with “Tomorrows Weather ". The artwork is an installation of lights that simulate atmospheric molecules and change color in accordance with the next day’s weather forecast, relayed directly from DMI (The Danish Bureau of Meteorology). The spiral-shaped installation stretches over several floors where the large, glazed atrium façade faces the water. Here it is visible from inside and outside, so that from Island Brygge on the island of Amager and from Bryggebroen (a bicycle and pedestrian bridge connecting Havneholmen and the island of Amager) one can experience the weather and Aller building’s changing color scale.
BIG designs modular Alphabet of Light for Artemide
Milan 2016: Danish firm BIG has created a modular lighting system that can be rearranged to form different letters of a bespoke typeface.
Architecture could finally break out in San Francisco, where "dreams go to die"
When it comes to contemporary architecture, San Francisco is a stubborn town. But could change be coming at last?
Proposals by high-profile architects such as OMA, Studio Gang and Foster + Partners could bring a more dramatic skyline and a transformed waterfront if San Francisco's notoriously persnickety planning system and pressure groups let them
Proposals by high-profile architects such as OMA, Studio Gang and Foster + Partners could bring a more dramatic skyline and a transformed waterfront if San Francisco's notoriously persnickety planning system and pressure groups let them
Friday, 29 April 2016
MVRDV and COBE complete Roskilde rock museum dressed with golden studs
MVRDV and COBE pay tribute to the trashy glamour of rock and roll with this rock music museum in Denmark, which features a golden studded exterior and an auditorium that appears to defy gravity
Located in Roskilde, home of Denmark's biggest music festival, the Ragnarock museum provides a new attraction for rock music fans amongst the city's old cement factories.
Working in partnership, Dutch firm
MVRDV and Danish office COBE designed to the building to reference the two distinct sides of rock music, described as "rough and trashy on one hand, but glitzy and spectacular on the other".
Located in Roskilde, home of Denmark's biggest music festival, the Ragnarock museum provides a new attraction for rock music fans amongst the city's old cement factories.
Working in partnership, Dutch firm
MVRDV and Danish office COBE designed to the building to reference the two distinct sides of rock music, described as "rough and trashy on one hand, but glitzy and spectacular on the other".
The Cubist House designed by Moussafir Architectes
ARCHITECT: Moussafir Architectes (Jacques Moussafir with Virginie Prié, Alexis Duquennoy, Victoria Miny and Lieselotte Huygue)
LOCATION: Paris France
AREA: 250.0 sqm
PROJECT YEAR: 2015
PHOTOGRAPHY: Herve Abbadie, Jeromr Ricolleau
PRICE TAG: $1.2MILLION (#238 million)
Subscribe to:
Comments (Atom)




















































